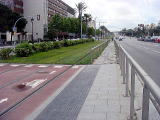The Sagrada Familia, Barcelona
The Sagrada Familia was designed by Antonio Gaudi ( 1852-1926 ), who worked
on the project
from 1883, and devoted the last 15 years of his life entirely to the endeavor.
Although Gaudi was constantly changing his mind and recreating his blue
prints, the only existing
copy of his last recorded document was destroyed by the anarchists in 1938 during the Spanish
Civil War. This has made it very difficult for hisworkers to complete the
church in the fashion,
that Gaudi most likely would have wished.
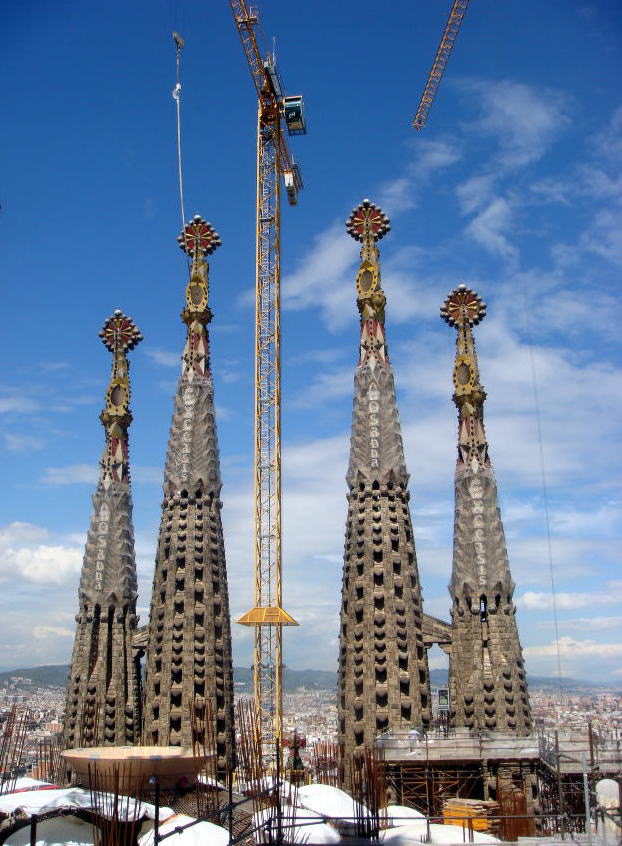 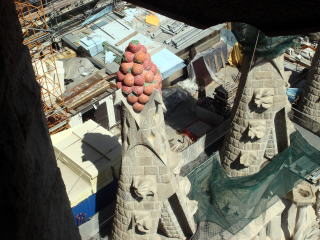
Sagrada Familia is now under construction to be completed in 2026.
The design of La Sagrada Familia is filled with Christian symbolism, as
Gaudi intended the church to be 'last great sanctuary
of Christian world'. Its most striking aspect is its spindle-shaped towers.
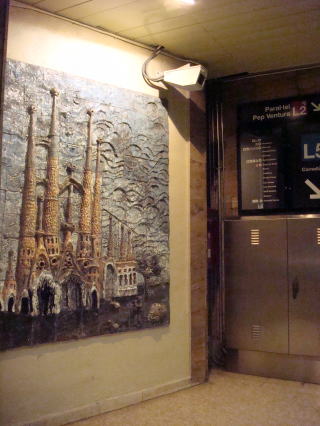 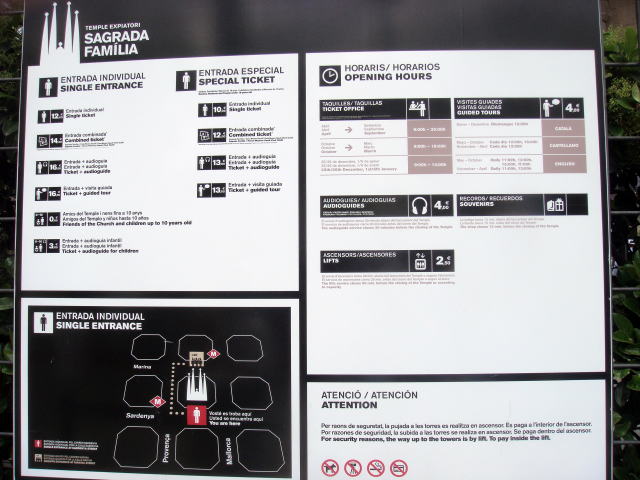
(L) The wall of Sagrada Familia metro station (R) The guidance board of
Sagrada Familia
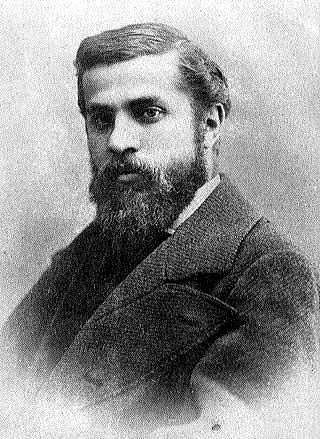 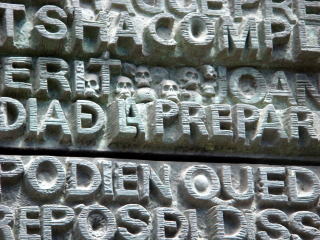 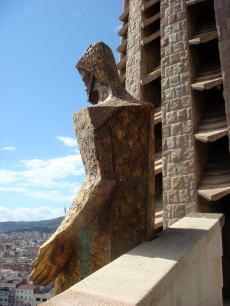
(L) Antonio Gaudi, an architect was born in Barcelona, Catalonia, Spain
in 1852.
He was famous for his unique and highly individualistic designs and thus was not categorized as such.
He is deceased in 1926 at age of 73.
(M) The wall of Sagrada Familia decorated with a skull, near the entrance.
(R) A stature looking down the city of Barcelona
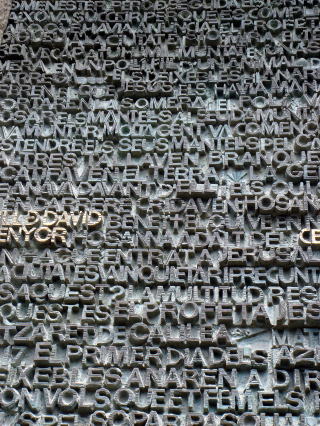 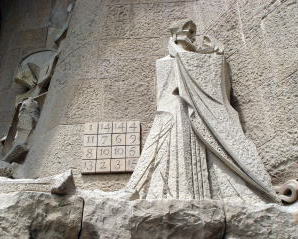 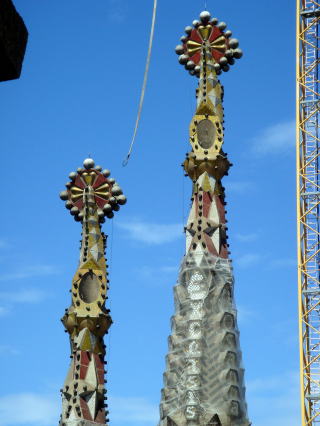
(L) Speaking in tongues in the great doors of the Passion Facade of Sagrada
Familia
(M) Exterior of one of the most incredible architecture in the world
(R) The pinnacles at the top of the towers are decorated with colorful
mosaics with various textures.
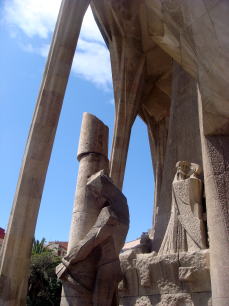 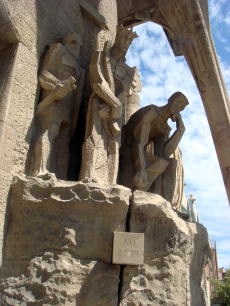 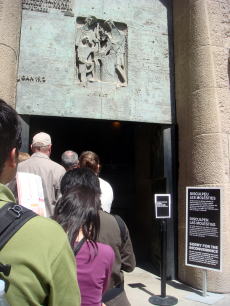 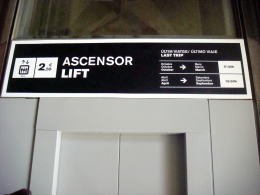
Sculptures on the Passion Facade, the entrance to an elevator up to the
tower of Sagrada Familia
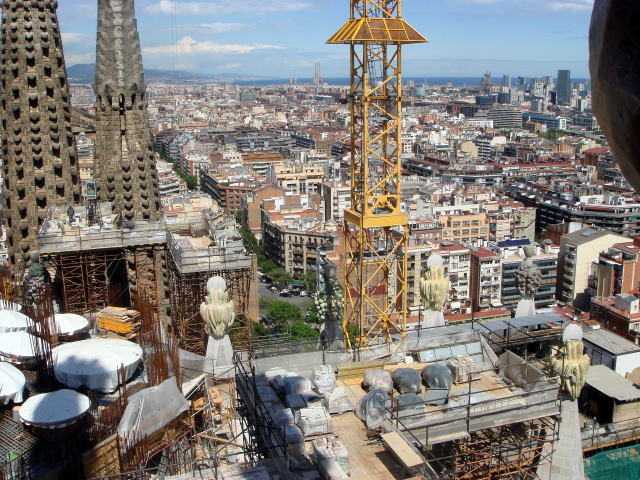 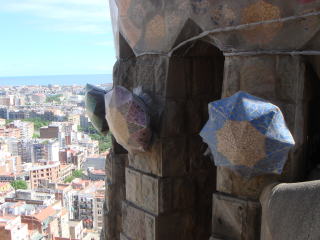
Gaudi's unfinished masterpiece, Sagrada Familia, is still under construction
since 1882.
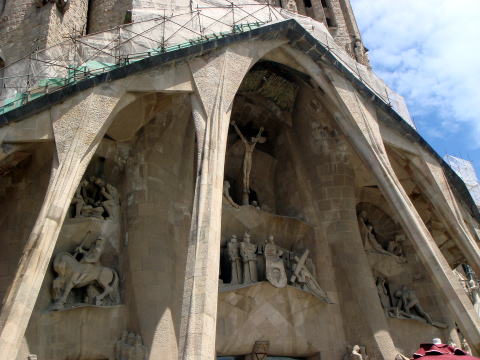 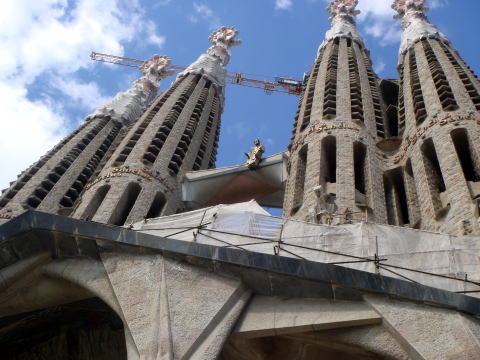
Passion Facade and the towers of the Sagrada Familia
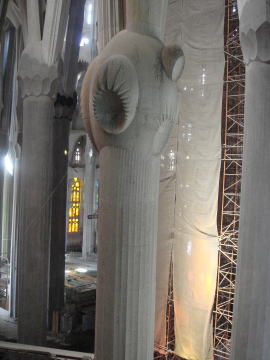 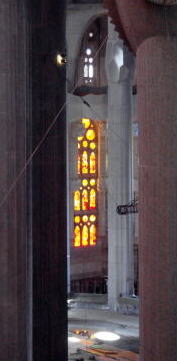 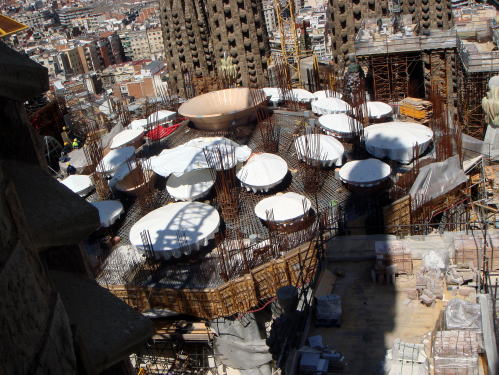
(L) Tree-like supporting pillars of roof (M) Stained glass window (R) Sagrada
Familia's roof in construction, 2010
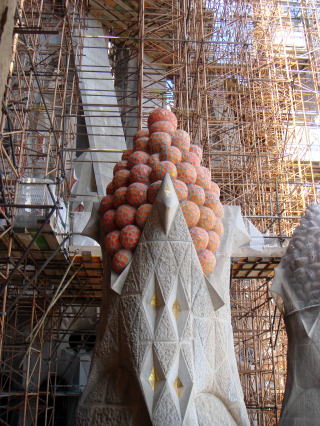 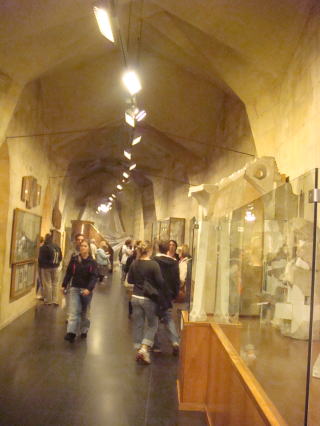 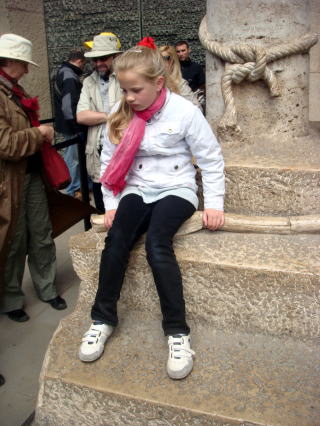
(L) The tree of life and flower at the top of tower (M) Basement Museum
of Antonio Gaudi
(R) A child playing and resting near the main entrance to Sagrada Familia
A completion of the Sagrada Familia is planned for 2026, which would be
the 100th anniversary of Gaudi's
death. It is currently at the center of a row over the proposed route of a high-speed rail tunnel that would
pass nearby the house, approximately thirty meters below. The route passes
district of Gaudi's other works,
Casa Batllo and Casa Mila, although it is 40m deep underground.
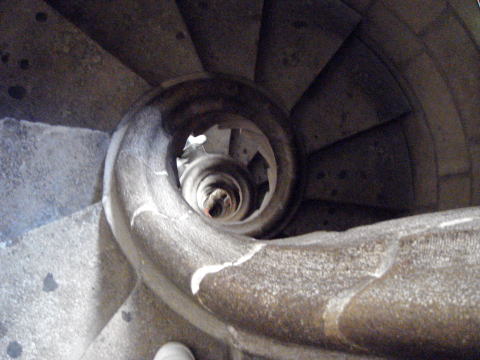 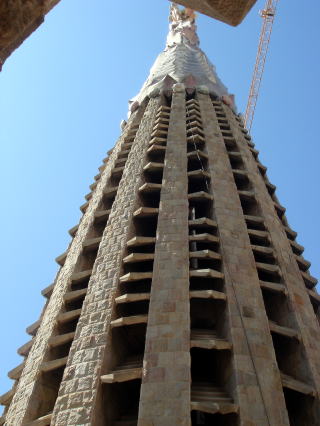
(L) The photo shows a shell-shaped staircase in Sagrada Familia. When we
see downwards, it will make man tremble for fear.
(R) The pinnacle lifts its head skyward.
Photographed in May, 2010.
The Casa Mila, Barcelona
Casa Mila, better known as 'La Pedrera', is a building, designed by the
Catalan architect, Antoni Gaudi.
It was built during the years of 1905-1912. The building is a pert of the
Unesco world heritage site of
'Works of Gaudi'. Gaudi wanted the people who lived in the flats to all know each other. Therefore, there
were only lifts on every second floor so people had to communicate with
one another on different floors.
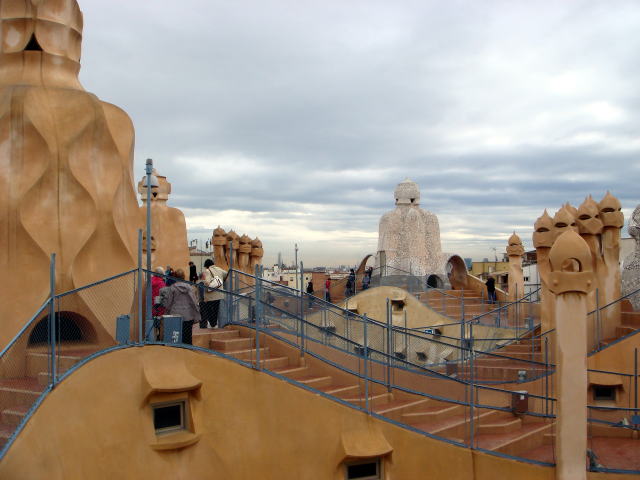 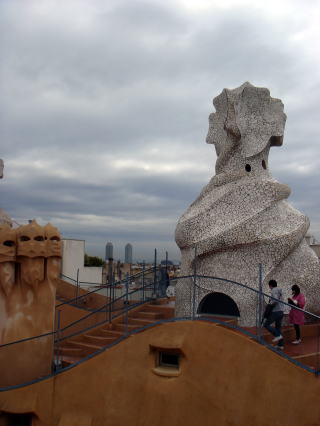
(L) Casa Mila rooftop (R) Casa Mila roof architecture, Barocelona
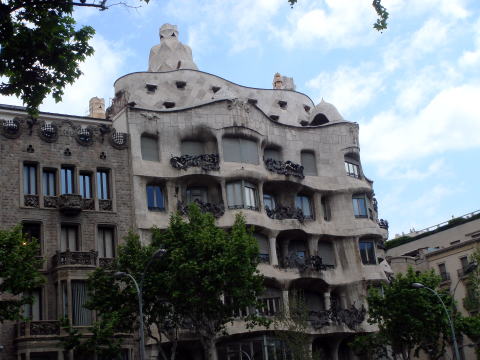 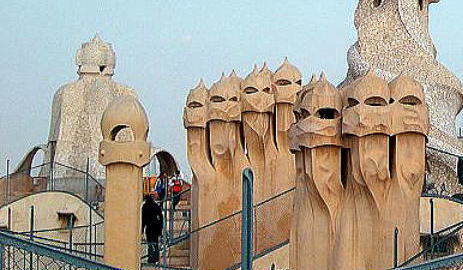
(L) The exterior of Casa Mila (R) Ventilation towers on the roof of Casa
Mila designed by Antoni Gaudi, Barcelona
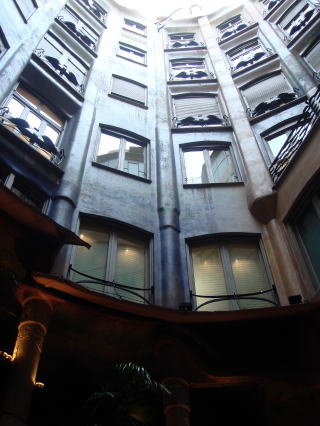 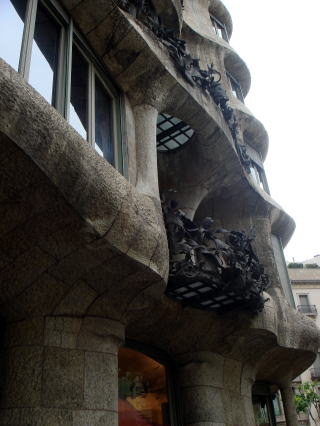
(L) Casa Mila atrium, Barcelona (R) Detail of an original balcony, Casa
Mila, Barcelona
The Casa Batllo, Barcelona
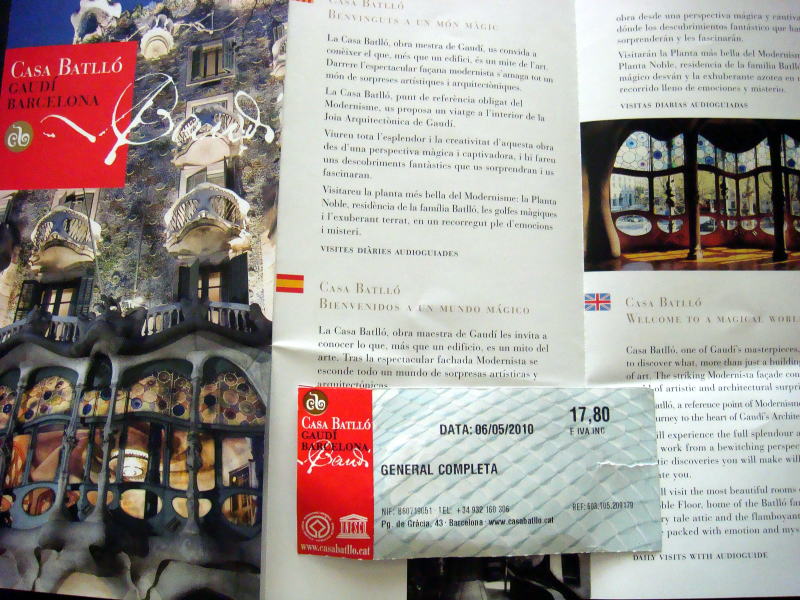
Casa Batllo is a building restored by Antoni Gaudi and Josep Maria Jujol,
built in the year 1877,and
remodeled in the years of 1904 to1906. The local name for the building
is 'House of Bones'. Indeed
it does have a visceral, skeletal organic quality. It was originally designed for a middle-class family
and situated in a prosperous district of Barocerona.
The building looks very remarkable - like everything Gaudi designed, only
identifiable as modernism
in the broadest sense. The ground floor, in particular, is rather astonishing with tracery, irregular oval
windows and flowing sculpted stone work, decorated order with the Gaudi's
characteristic absence
of straight lines.
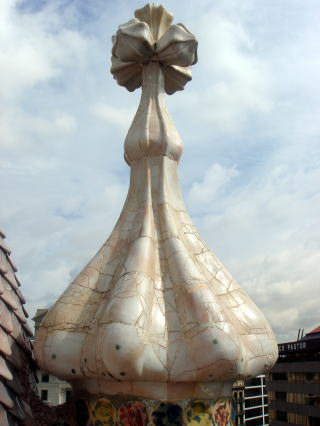 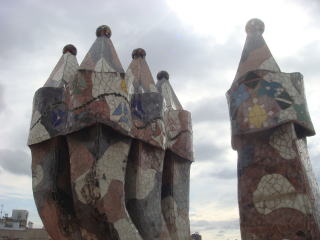 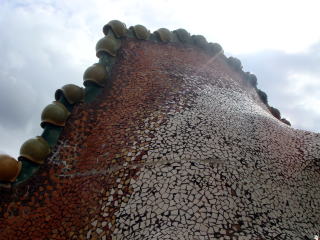
Roof architecture at Casa Batllo
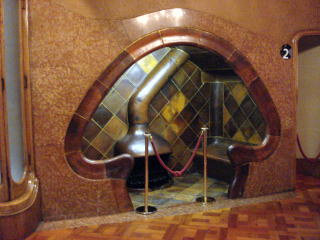 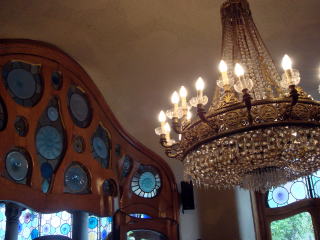 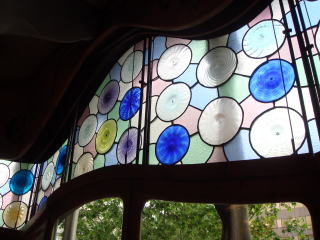
(L) A fireplace with a warm wall atmosphere (M) A partition and chandelier
of the salon (R) A stained glass with a colorful round ball
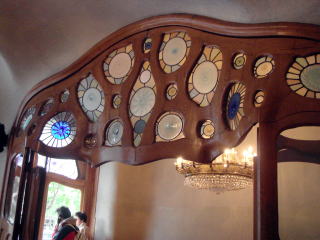 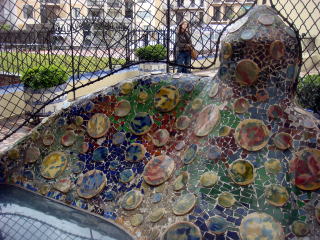 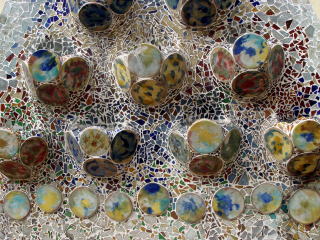
(L) A partition of the salon (M)(R) A sculpture decorated with a mosaic
made of mosaic tiles.
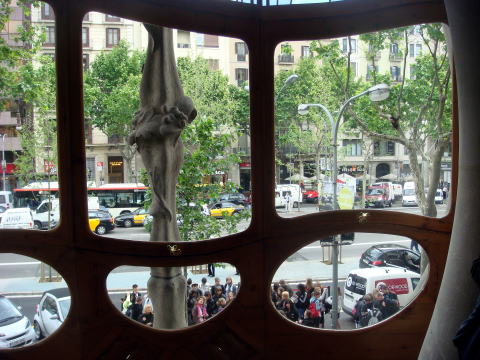 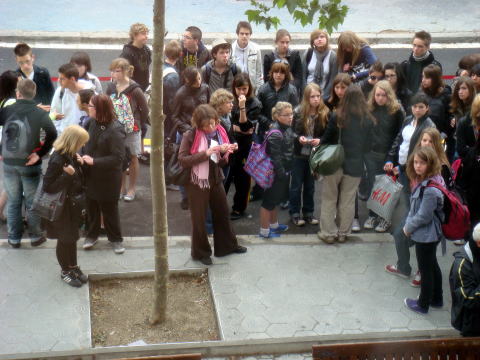
(L) An oval-shaped window (R) A lot of people are waiting to see the house
that eliminates a straight line.
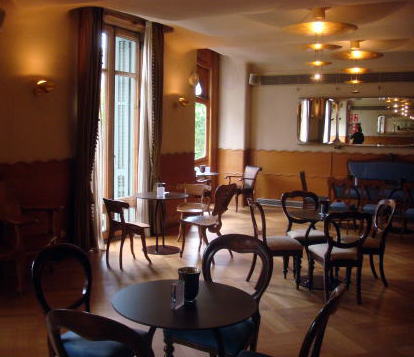 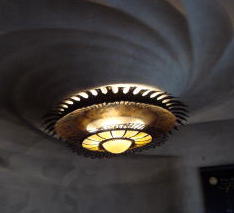 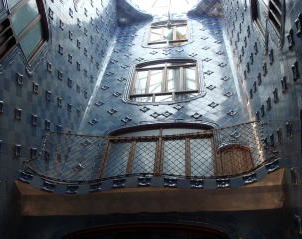
(L) A cafe space of the Casa Batllo (M) Gaudi's lamp (R) Interior skylight
space attracts a calm blueness on the wall of the Casa Batllo.
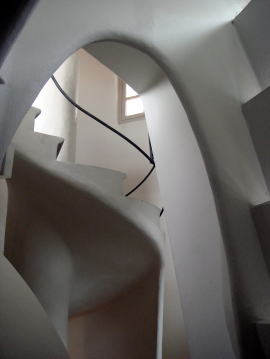 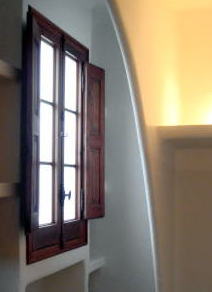 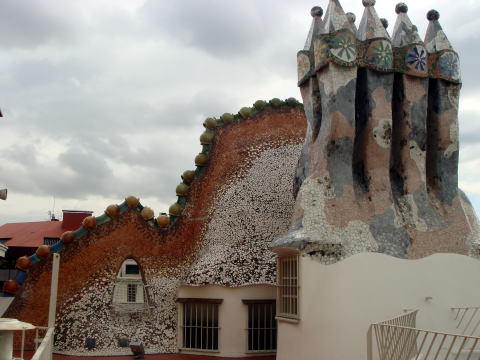
(L) The unique design of the staircase and window
(R) Casa Batlo's roof has been in comparison with a reptilian creature,
the backbone of a giant dinosaur.
Photographed in May, 2010.
It seems that the goal of the designer was to avoid straight lines completely. Much of thefacade is decorated
with a mosaic made of broken ceramic tiles that starts in shades of golden
orange moving into the greenish
blues. The roof is arched and was likened to the back of a dragon or dinosaur.
A common theory about the
building is that the rounded feature to the left of the centre, terminating at the top in a turret and cross,
represents the sword of Saint George, which has been plunged into the back
of the dragon.
The Parque Guell, Barcelona
Park ( Parc, Parque ) Guell is a garden complex with architectural elements
situated on the hill of Carmel of
Barocelona. It is designed by Antoni Gaudi and built in theyears of 1900
to 1914. It is a part of the Unesco
world heritage site of 'works of Gaudi'.Park Guell is skillfully designed and composed to bring the peace and
calm. The focalpoint of the park is the main terrace, surrounded by a long
bench in the form sea dragon.
To design the curvature of the bench surface, Gaudi used the shape of buttocks
left by naked workman sitting
in wet clay. The large cross at the Park's high-point offers the most complete
view of Barocelona and the bay.
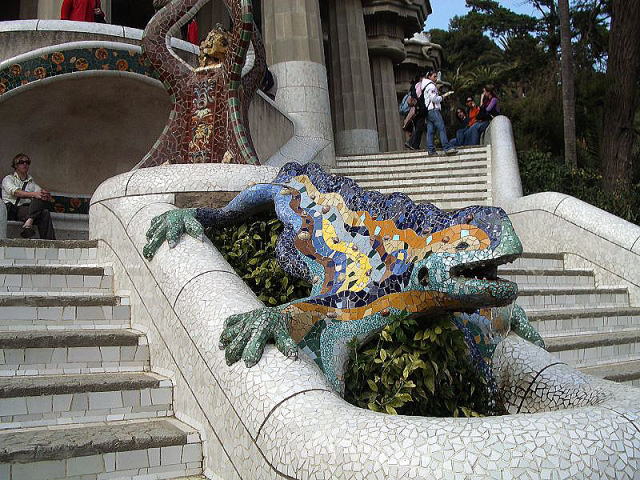 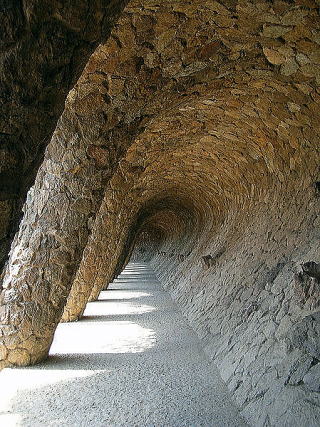
(L) Gaudi's multicolored mosaic dragon fountain is at the main entrance,
which photo was taken prior to vandalism early 2007.
The head has been restored.
(R) Colonnaded pathway with the vaulting forming a retaining wall which
curves over to support the pathway.
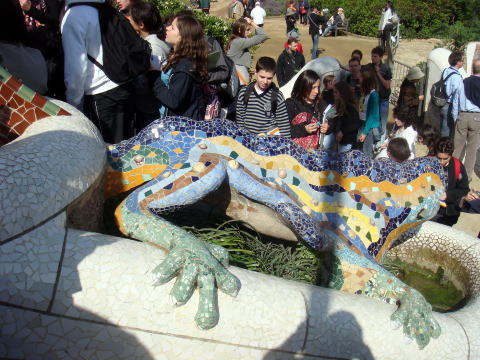 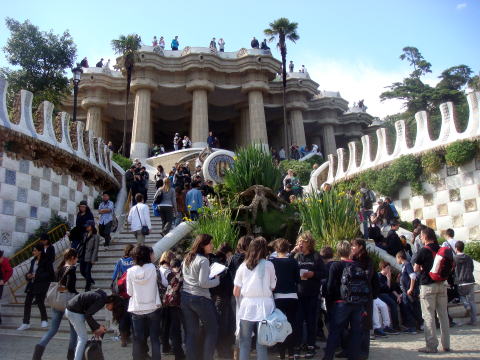
(L) Gaudi's multicolored mosaic dragon fountain in 2010 (R) The entrance
to the park
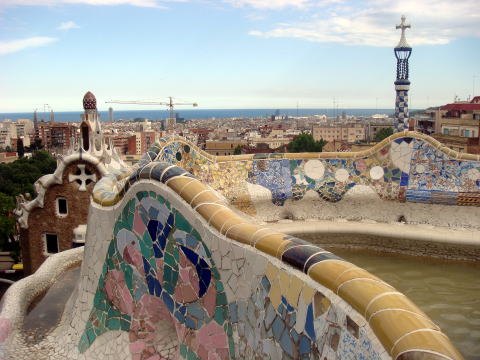 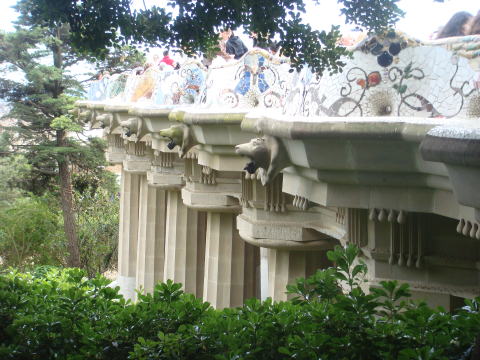
(L) Gaudi's mosaic work on the main terrace
(R) Doric columns support the roof of the lower court which forms the central
terrace.
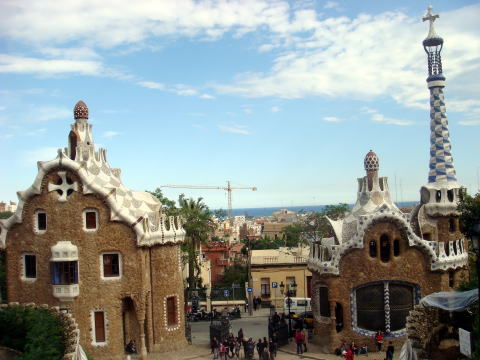 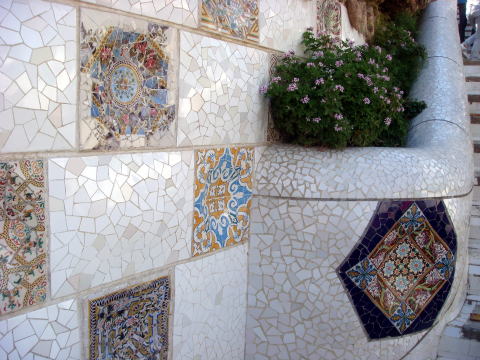
(L) The two buildings at the entrance of the park (R) A beautiful Gaudi's
tile in Parc Guell
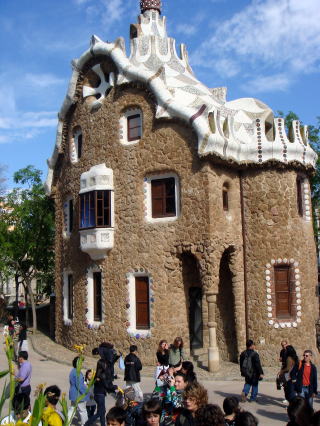 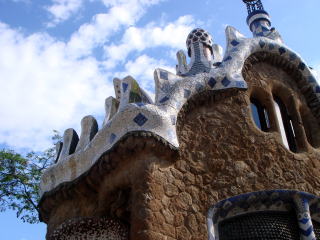 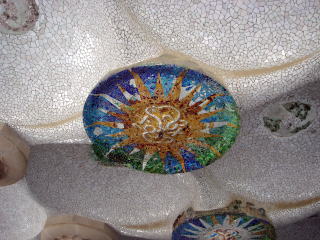
(L) The building at the entrance to the park is served as a souvenir shop
(R) One of Gaudi's unique tiles in ceiling at the Parc Guell
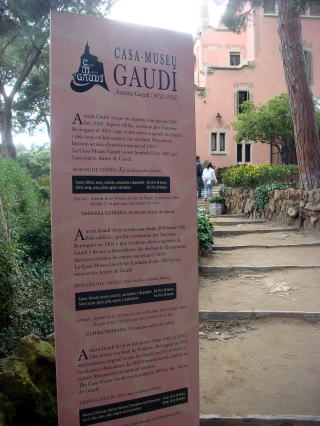 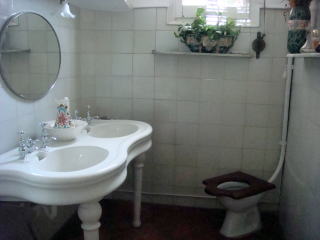 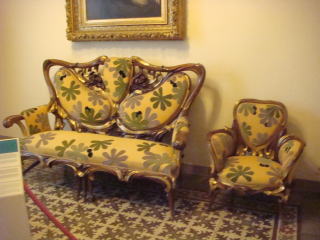
Casa Museu Gaudi: An entrance sign board to the museum, a toilet and furniture
by the work of Gaudi.
Photographed in May, 2010.
特異な異彩を放ち続けるガウディ建築
初代建築家フランシスコ・ビリャールが無償で設計を引き受け、1882年に着工したが意見の対立から翌年に辞任。
その後を引き継いで2代目建築家に任命されたのが、 当時は未だ無名だったアントニ・ガウディである。以降、
ガウディは設計を一から練り直し、1926年に亡くなるまでライフワークとしてサグラダ・ファミリアの設計・建築に
取り組んだ。 ガウディは仔細な設計図を残しておらず、大型模型や、紐と錘を用いた実験道具を使って、構造を
検討したとされる。それらを含め、弟子たちがガウディの構想に基づき作成した資料などは大部分が スペイン内戦
などで消失してしまっている。
この為、ガウディの死後、職人による伝承や大まかな外観のデッサンなど残されたわずかな資料を元に、時代毎の
建築家がガウディの設計構想を推測する といった形で現在も建設が行われている。完成すれば、イエスの12使徒を
象徴した12本の塔が立ち並ぶ。 完成目標はガウディ没後100周年目の2027年としている。建設開始から長い年月が
経っているため、建築と並行して修復も行われている。その資金源が入場料兼寄付であり、それを元に建造及び
修復が進められている。なお、入場料の支払いにはクレジットカードを使用できず、現金のみとなる。
大聖堂崩落の危険性:アントニオ・ガウディが設計し、現在もバルセロナで建設中の世界遺産、サグラダ・ファミリア
教会の大聖堂で、崩落の危険性が指摘されている。理由はほぼ真下を通る高速鉄道のトンネル計画である。路線
変更を求める教会側にスペイン政府は「安全だ」と譲らない。この騒ぎで、教会が市の建築承認を得ないで建設
されていたことも判明し、論争は泥沼化しそうな雲行きだ。
教会は1882年に着工。内戦や資金不足などの中断を経て、これまで90メートルを超える塔8本が完成している。
今後は170メートルの塔も建設予定で、2027年とされる完成を目指し、大勢の観光客が訪れるすぐ横で今も
クレーンがうなり声を上げる。 しかし、教会前の地下40メートルに、スペイン国鉄がフランスと結ぶ高速鉄道の
トンネル建設を5年後の完成を目指して計画している。
教会の基礎部分と数メートルしか離れていないため、「工事や電車の振動のため壁の落下や、倒壊などのダメージ
につながる可能性がある」という反対論が教会の建設関係者から持ち上がった。政府は「教会基礎とトンネルの間に
補強壁を設ける」と提案したが、2005年に市内の地下鉄工事現場で陥没事故が起きるなど、周辺地盤のもろさも
指摘され、教会は「訪問者が危険にさらされる」として路線変更を求めて裁判も辞さない構えだ。 だが、1885年
以降の設計変更について教会が市の許可を得ていなかったことも最近の地元報道で判明。当局が120年以上にわたって
無許可建築を黙認していたことも明らかになった。
(引用元:2007年6月30日、asahi com.)
カサ・ミラは、バルセロナのグラシア通りにある直線部分を排除した建築物である。ガウディが54歳の時に
設計した。1905年から1907年にかけて実業家のペレ・ミラとその妻ルゼー・セギモンの邸宅として建設された。
1984年にユネスコの世界遺産に登録された。 カサ・バトリョ (カザ・バッリョ)は、スペイン、バルセロナにある
アントニ・ガウディが手がけた建築物の1つで、2005年にユネスコの世界遺産に登録された。 1870年に
建設された建物である。大繊維業者ジュゼップ・バッリョ・イ・カザノバスの依頼を受け、1904年から1906年に
かけて、ガウディはこの邸宅の改築を行なった。 この改築でガウディは、建物に5階と地下室を加え、玄関広間を
広げ、階段や内壁を作り直し、各部屋に曲線的なデザインを持ち込んで、タイルやステンドグラスの装飾をほどこ
した。
この邸宅の造形にはさまざまな説がある。屋根の一部が丸く盛り上がり、まるでドラゴンの背中のように見える
ことから、カタルーニャの守護聖人であるサン・ジョルディの竜退治の伝説をなぞっているという解釈である。
邸内でガウディは自然光を効果的に取り込み、そのタイルの濃淡を変えている。これらの光と色の効果により
海底洞窟をイメージして作られたとする説もある。外観の波打つ曲線は地中海をイメージして作られた。一つ
一つ異なるバルコニーは、鉄という素材を使いながら、まるで波に漂う海藻のような、柔らかな造形を生み出して
いる。内側は天井も壁もどこもかしこも波打ち、まるで海底にいるような奥深さに包まれる。屋上には、独特の
加工をされた煙突や階段室が立ち並び、夢の中の風景にもたとえられる。
施主のエウゼビ・グエイ(グエル)伯爵とアントニ・ガウディの夢が作り上げた分譲住宅で、1900年から1914年
の間に建造された。しかし、ふたりの進みすぎた発想と自然の中で暮らす価値観は、 当時理解されず、買い手が
つかなかった。結局売れたのは2軒で、買い手はガウディ本人とグエイ伯爵だけであったという。 伯爵の没後は
市の公園として寄付される。現在はガウディが一時住んだこともある家が、ガウディ記念館として公開されている。
中にはガウディがデザインした家具なども集められて展示されている。
 Introduction of Spain: The first Spain's law to restrict smoking enforced
in 2006. Introduction of Spain: The first Spain's law to restrict smoking enforced
in 2006.
 Spain enforced a total smoking ban in indoor public space in 2011. Spain enforced a total smoking ban in indoor public space in 2011.
Spain 2006-2011
 Madrid tour Madrid tour
 Barcelona tour
Barcelona tour  Gaudi's masterpiece Gaudi's masterpiece  Barcelona metro and railway Barcelona metro and railway  Segovia Segovia
 High-speed train in Spain High-speed train in Spain  Smoking ban in Spain in 2010 Smoking ban in Spain in 2010  Spain poised for tough no-smoking law. Spain poised for tough no-smoking law.
 特異な異彩を放ち続けるガウディ建築 特異な異彩を放ち続けるガウディ建築
 2010年5月執筆 医学博士 宮本順伯 2010年5月執筆 医学博士 宮本順伯
★This Web site is link-free.
This information was provided by the Smokefree Hotel and Travel.
The photographs were taken and the article was written in May 2010,
by Junhaku Miyamoto, M.D., PhD.
The reference materials of Gaudi's description are mainly quoted from Wikipedia.
Copyright (C) 2010 Junhaku Miyamoto, All rights reserved.
|
