The Forbidden City
紫禁城
|
|
The Forbidden City 紫禁城 |
Tiananmen 天安門: There was no slogan on the front wall of Tiananmen, that is a photograph was taken in May 2019.
Tiananmen Square or Tian'anmen Square (天安門) is the city square in the centre of Beijing, China, named after
the Tiananmen ("Gate of Heavenly Peace") located to its north, separating it from the Forbidden City. The square
contains the Monument to the People's Heroes, the Great Hall of the People, the National Museum of China, and
the Mausoleum of Mao Zedong Mao Zedong proclaimed the founding of the People's Republic of China in 1949.
紫禁城は、北京市にある明清朝の旧王宮である歴史的建造物。北京と瀋陽の明・清王朝皇宮の一つとしてユネスコの世界遺産
(文化遺産)で世界最大の木造建築群である。別称の故宮とは「古い宮殿、昔の宮殿」という意味で、現在は故宮博物院に
なっている。

A. Meridian Gate
B. Gate of Divine Might
C. West Glorious Gate
D. East Glorious Gate
E. Corner towers
F. Gate of Supreme Harmony
G. Hall of Supreme Harmony
H. Hall of Military Eminence
J. Hall of Literary Glory
K. Southern Three Places
L. Palace of Heavenly Purity
M. Imperial garden
N. Hall of Mental Cultivation
O. Palace of Tranquil Longevity
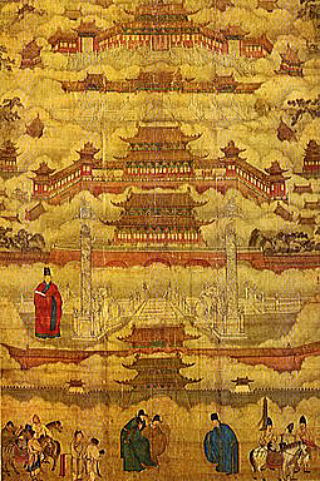
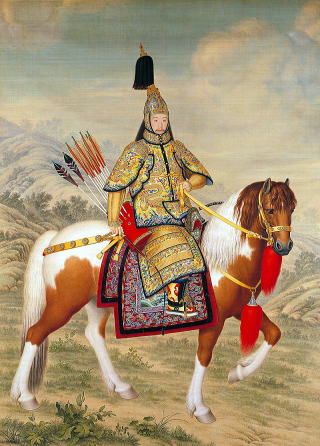
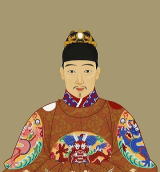
(L) Forbidden City as depicted in a Ming dynasty 明朝 painting
(M) Equestrian painting of the Qianlong Emperor (ruled 1735-1796) by Giuseppe Castiglione
(R) Portrait of the Chongzhen Emperor ( ruled 1627-1644 )
The Wanli ( ruled in 1572-1620) in the state ceremonial dress
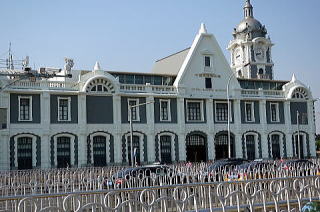
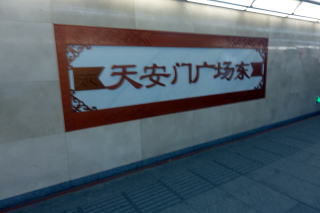
(L) China Railway Museum, Qianmen area, next to Tiananmen (R) The underground-pass of Tiananmen with a guard soldier
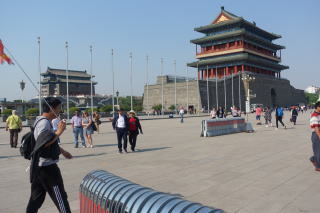
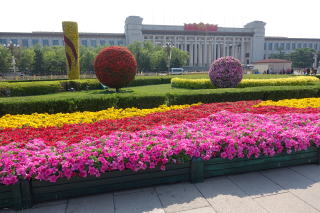
(L) Tiananmen square (M) National Museum of China 中国国家博物館 (R) Tiananmen underground by-pass
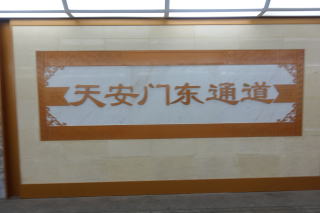
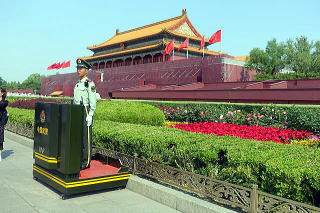
(L) Tiananmen underground by-pass (R) Guard soldier in front of Tiananmen
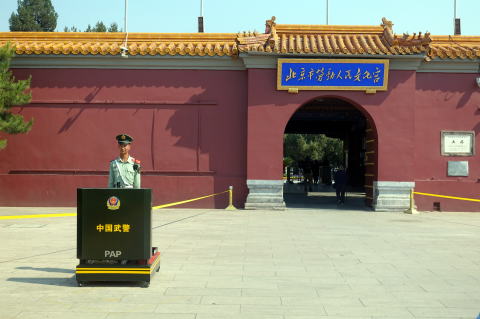
(L) 中国武警 Guard soldier in front of Beijing City Working People's culture place (R) A wide green garden inside
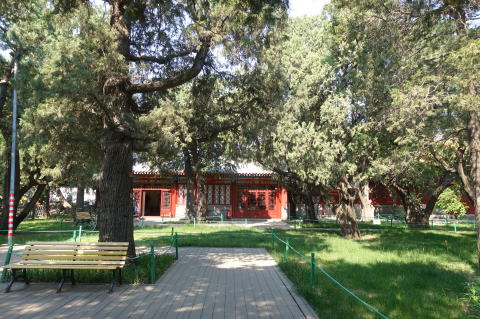
A peaceful green garden in the culture place
Forbidden City, 故宮、Guogong palace complexes in central Beijing, China. The former Chinese imperial palace
from the Ming dynasty to the end of Qing dynasty ( 1420-1912), it now housed the Oalace Museum.
Forbidden City served as the home of emperors and their households as well as the ceremonial and political
center of Chinesegovernment for almost 500 years.
It was constructed from 1406 to 1420; the complex consists of 980 buildings and covers 72 hectares.
The palace exemplifies traditional Chinese palatial architecture, and has influenced cultural and architectural
developments in East Asia and elsewhere. Forbidden City was declared a World Heritage Site in 1987,
and is listed by UNESCO as the largest collection of preserved ancient wooden structures in the world.
Source: Wikipedia
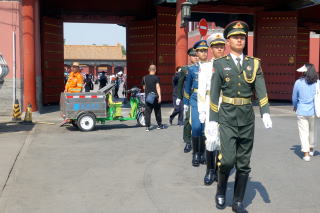
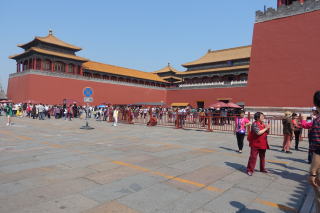
(L) Soldiers walk in a row at the entrance of the Forbidden City.(R) 午門
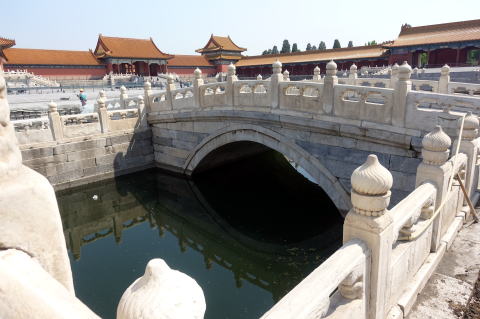
(L) 太和門と石橋 (R) 修復中の太和門広場
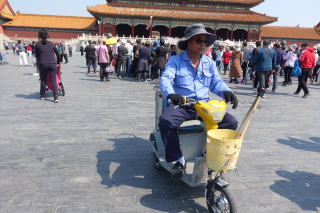
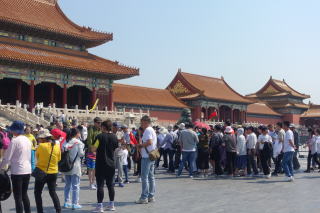
(L) A man is picking up trash, including cigarette butt, with a scooter. (M) Many tourists visiting the Palace
(R) A guardian dog 狛犬
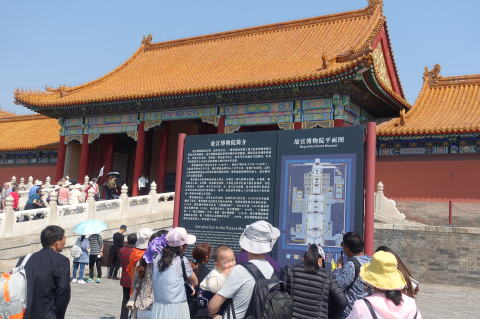
The gate of Manifest Virtue
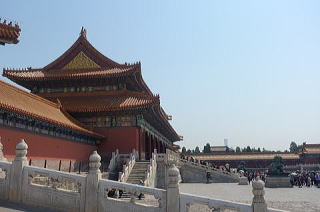
(L) 乾清宮 Gate of Supreme Harmony in the Forbidden City (R) 太和殿 Forbidden City Square
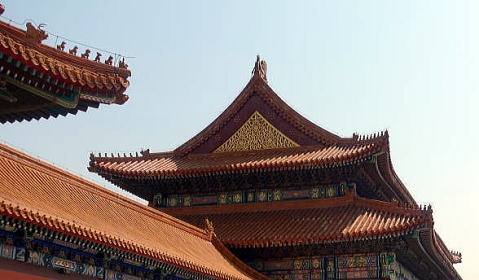
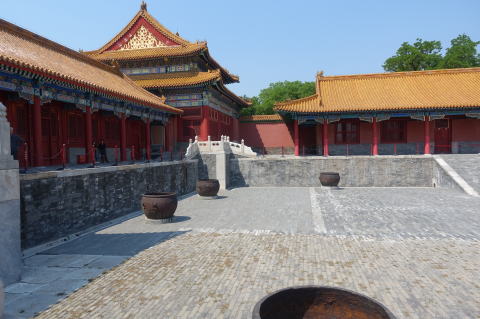
(L) A close-up view of the tower to the right of the Gate of Supreme Harmony
Imperial roof decoration: On the roof edge, animals create row and line up at the Gate of Supreme Harmony
(R) Watertight for waterproofing
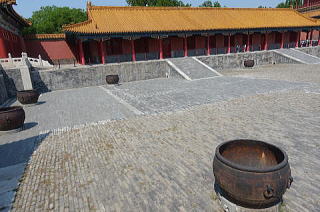
(L) Watertight for waterproofing are placing on the palace square. (R) Hall of Supreme Harmony
The Hall of Supreme Harmony palace structures was built on the three levels of marble stone base, and surrounded by bronze
incense burners. It is one of the largest wooden structures within China.
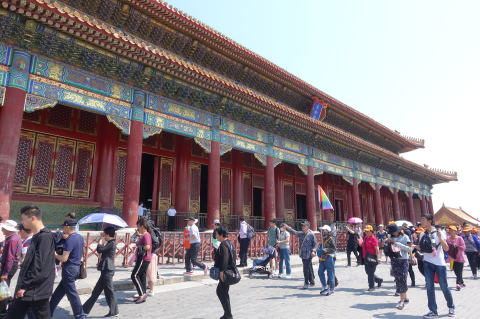
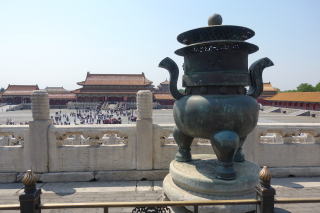
(L) Hall of Supreme Harmony 大和殿 (M) 大和殿鶴の香炉 Incense burner (R) 大和殿鶴の鶴 Crane
The Hall of Supreme Harmony 太和殿 is the largest hall within the Forbidden City. It is located at its central axis,
behind the Gate of Supreme Harmony. It was built on the three levels of marble stone base, and surrounded by
bronze incense burners, the Hall of Supreme Harmony is one of the largest wooden structures within China.
It was the location where the emperors of the Ming and Qingdynasties hosted their enthronement and
wedding ceremonies.
The vertical inscribed board on the Hall of Supreme Harmony: Please note the color decorative painting.
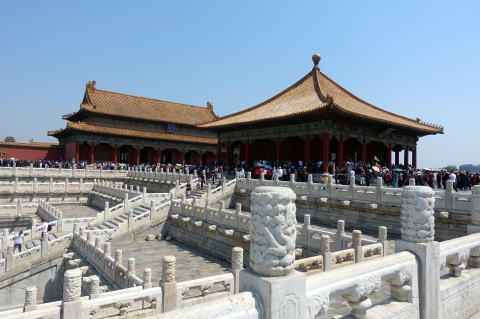
(L) Zhonghe Temple 中和殿 右側の建物 (R) A decorated roof
The Hall of Central Harmony 中和殿 is one of the three halls of the Outer Court of the Forbidden City, along with
the Hall of Supreme Harmon and Hall of Preserving Harmony. It is smaller than the other two halls, and is
a square in shape.
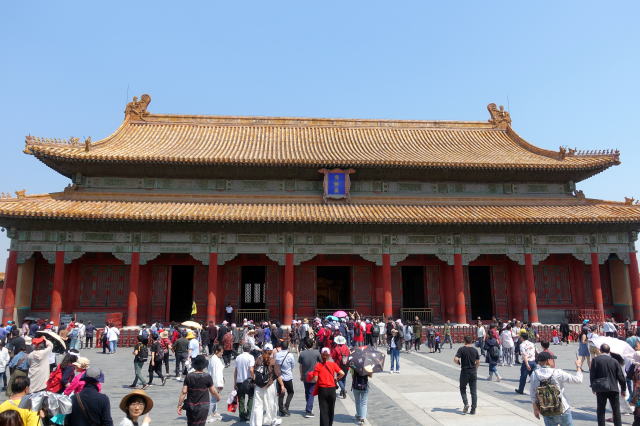
(L) Hall of Preserving Harmony 保和殿 (R) A souvenir shop, Palace Museum Store
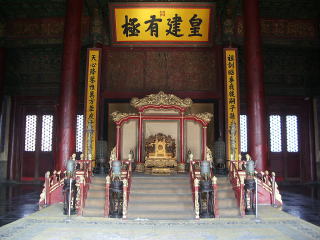
(L) The throne in the Hall of Preserving Harmony (R) Candidates gathering around the wall where the results of imperial examination are posted.
The Hall of Preserving Harmony 保和殿 is one of the three halls of the Outer Court of Forbidden City. It is similar to,
but smaller in scale than, the Hall of Supreme Harmony. It was used for rehearsing ceremonies, and was also the site
of the final stage of the Imperial examination
..........................
Imperial Garden 御花園は紫禁城最大の花園で楼閣と堆秀山があり、紫禁城を居城とした明・清両王朝の歴代皇帝が、
后妃達と遊楽をした場所
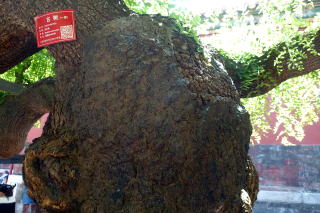
Preserved old tree and pavilion in the Imperial Garden
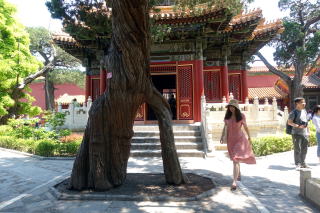
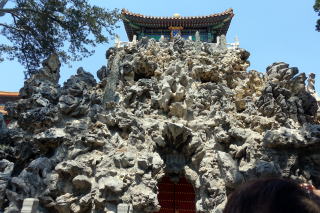
The Imperial Garden
The Imperial Prospect Pavilion is a small building located in the Imperial Gardens. It has a square shape and measures
approximately 3m of side only. It looks more like a kiosk than a pavilion. It has a magnificent four-sided roof ending in
a golden ball. This pavilion is the sum of a rocky mass that has been imported to rebuild a hill.
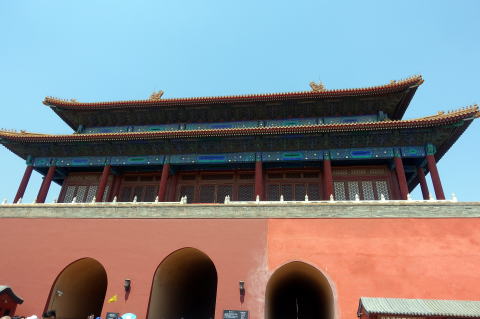
The East Glorious Gate under renovation as part of the 16-year restoration process
China in 2019
Arrival to Beijing Airport
High-grade Hotels in Beijing
Great Wall in China
Forbidden City in Beijing
Jingshan Park and Temple of Heaven, Beijing
Summer Palace in Beijing
Beijing Restaurants
High-speed train in China
Hotels in Nanjing and Shanghai
Metro in Nanjing and Shanghai
Cities of Nanjing and Shanghai
A fast-growing nation, China
Smoking ban in China in 2019
Departure from Shanghai Airport
Shanghai in 2013
Shanghai's Smoking Ban
Smoking Ban in Restaurant looks hazy
Smoking Ban in Restaurant appeared to fail.
Suzhou
Shanghai
Shanghai Hotels
Shanghai Railways
Shanghai Life
Smoking in Shanghai in 2013
天安門、(紫禁城) 故宮
執筆 医学博士 宮本順伯
★This Web site is link-free.
This information was provided by the Smokefree Hotel and Travel.
The article was written and photograph was taken in May 2019, by Junhaku Miyamoto, M.D., PhD.
Copyright(C) 2019 Junhaku Miyamoto, All rights reserved.
|